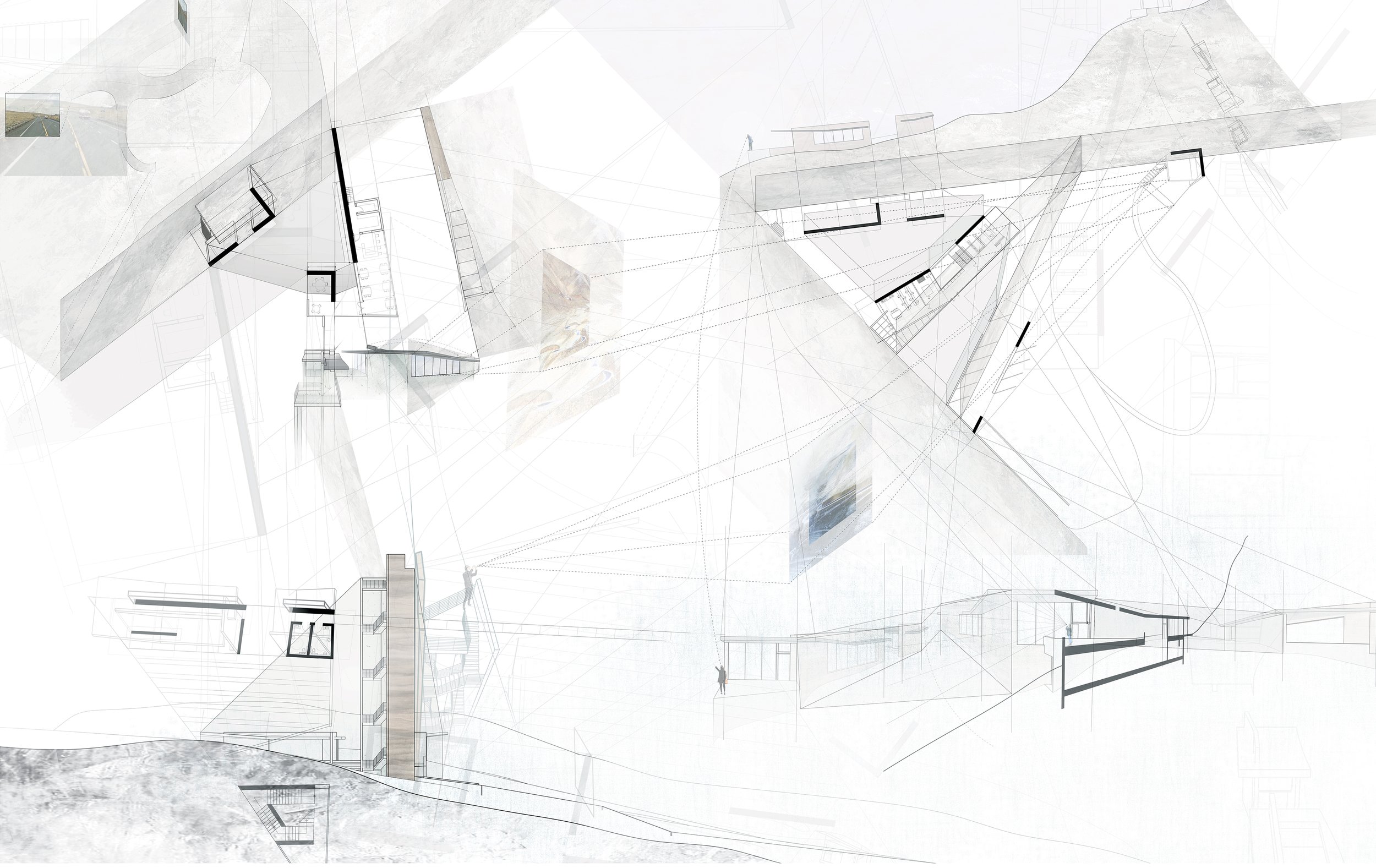
Observations
Part of the Maryhill Loops Road intervention in my thesis: “Constructing the Gestalt”
One of the most important characteristics of this work is the ways through which different scales inform each other. A measure for when a decision can be deemed valuable to the architecture is established through thoughts on the role of scale. The intervention at Maryhill Loops Road finds its richness as a collection of design decisions always operating at more than one scale.
A decision about a wall requires consideration for the thing itself, but also demands careful inquiry about the implications beyond the wall’s physicality. What is the formwork like? How can the formwork acknowledge its specific condition?
When decisions begin to inform and operate at scales beyond the one it physically addresses it belongs to the ‘whole’. The sense of place is constructed through linkages between these scales, and necessitates the work be presented across a range of scales. The formwork of a wall can speak to an idea about the site, while the interstitial space can inform thinking about the enclosed interior space. Operating in this mode of thinking enables the designer to make latent these opportunities to create links between scales, allowing the inhabitant to discover the sense of place.
On Material
The architecture seeks the purest expression of the elements which come together and enclose space. Walls and floors are treated as cast, “monolithic” materials while the ceiling and roof maintain a planar quality on their respective sides.
Within the shared vocabulary of the elements are two primary wall types: structural-insulated rammed earth and cast-in-place concrete. The rammed earth ties the architecture back to its site while still fulfilling the necessary functions of an enclosing wall. Both the concrete and rammed earth are double-walls with insulation to accommodate the cold winter season at Maryhill. The double-wall is used to maintain a pure expression of the wall and allow it to fulfill its purpose as a reference point in the site.
Precast hollow-core slabs are used in the floor when necessary and finished with a topping slab. Once again the maintaining of pure elemental expression is kept while also considering the feasibility of the floor’s assembly. Control joints align with the formwork of the cast walls acknowledging the element’s monolithic quality depends on many other elements coming together in the formwork.
The overhead plane manifests itself as a grid of fiber-cement panels on the ceiling. The subtle reflective finish contrasts the other diffusing surfaces in the space. The roof is an assemblage of steel beams, insulation, purlins, decking and flat-lock metal panels. The metal panels wrap over the fascia to maintain a ‘monolithic’ quality in the overhead plane.
Site model composed of three pedestals which support a site model of each area at their respective elevations to each other. The model is designed to be walked through and around so viewers build their own cognitive links.

© Forrest Bibeau, 2022



